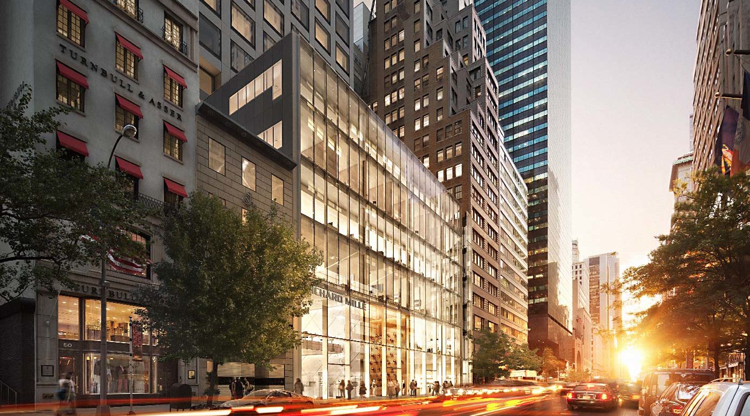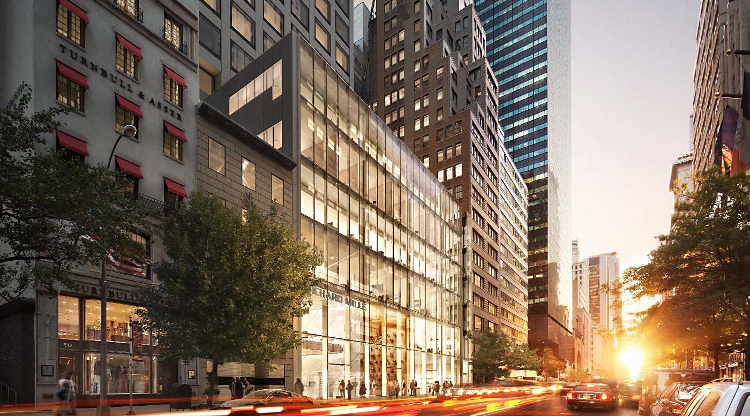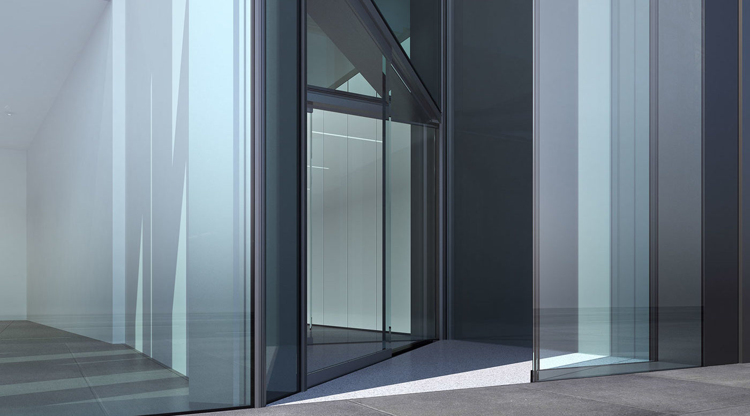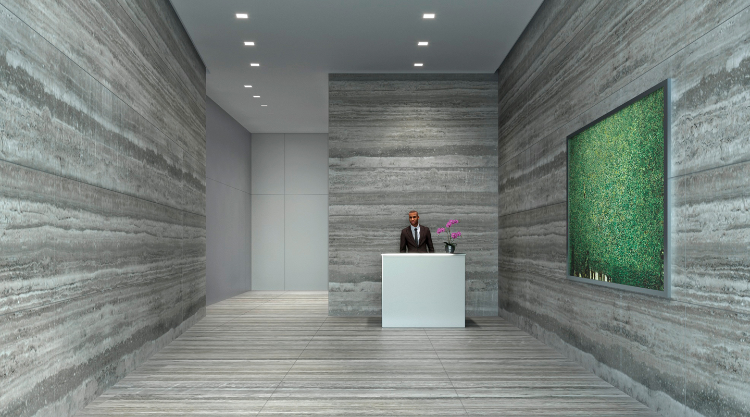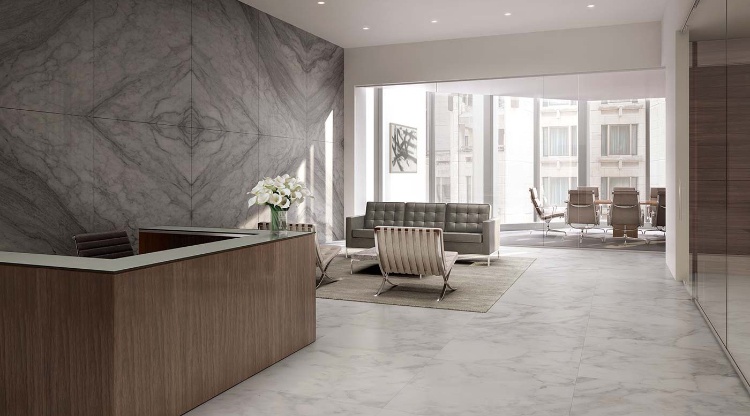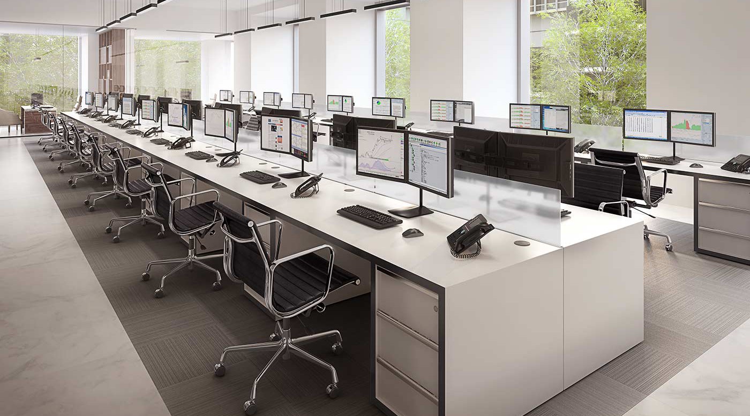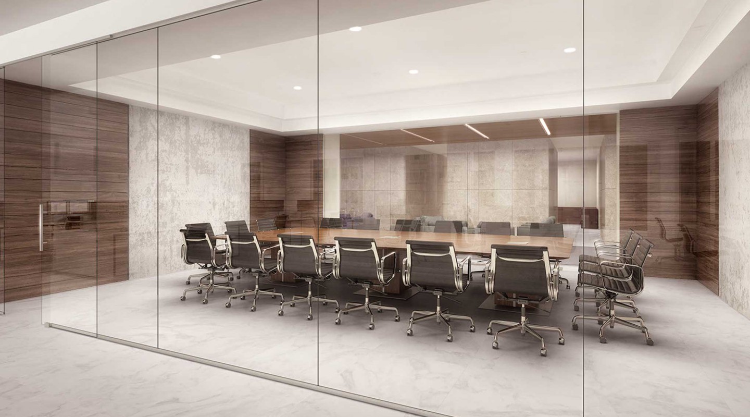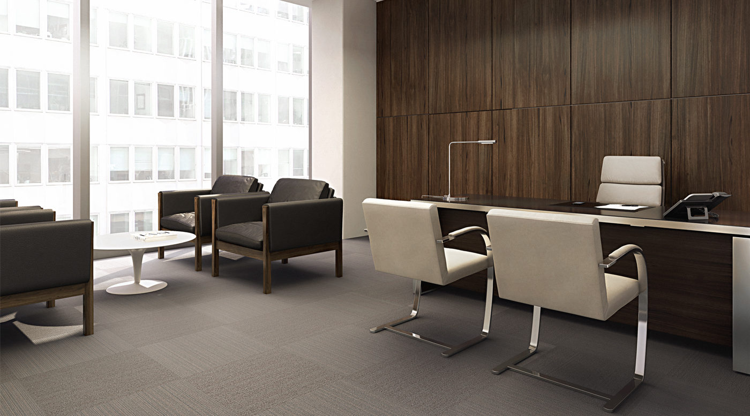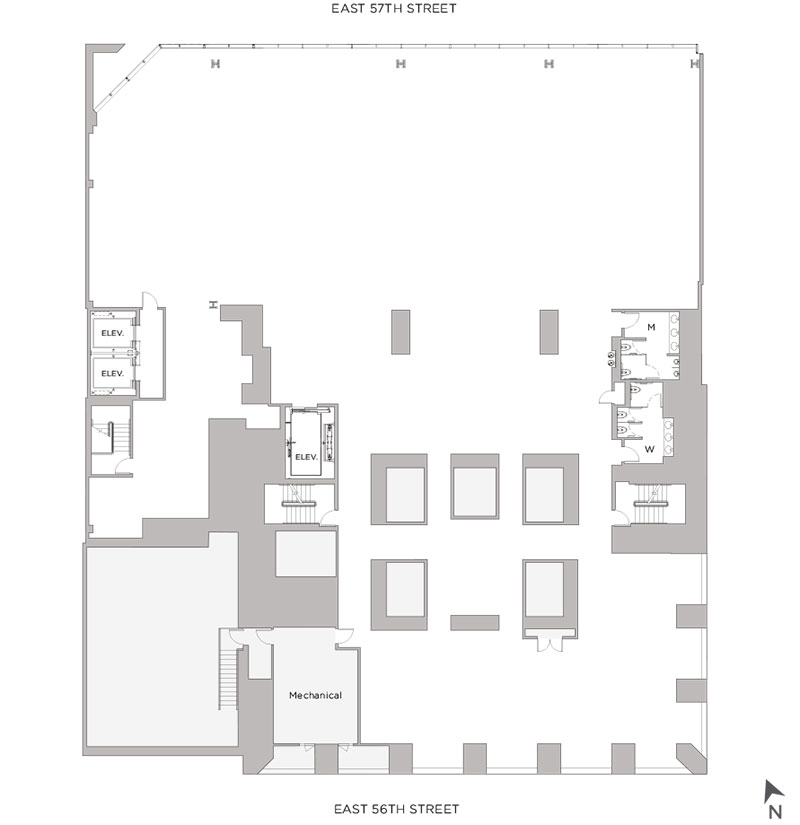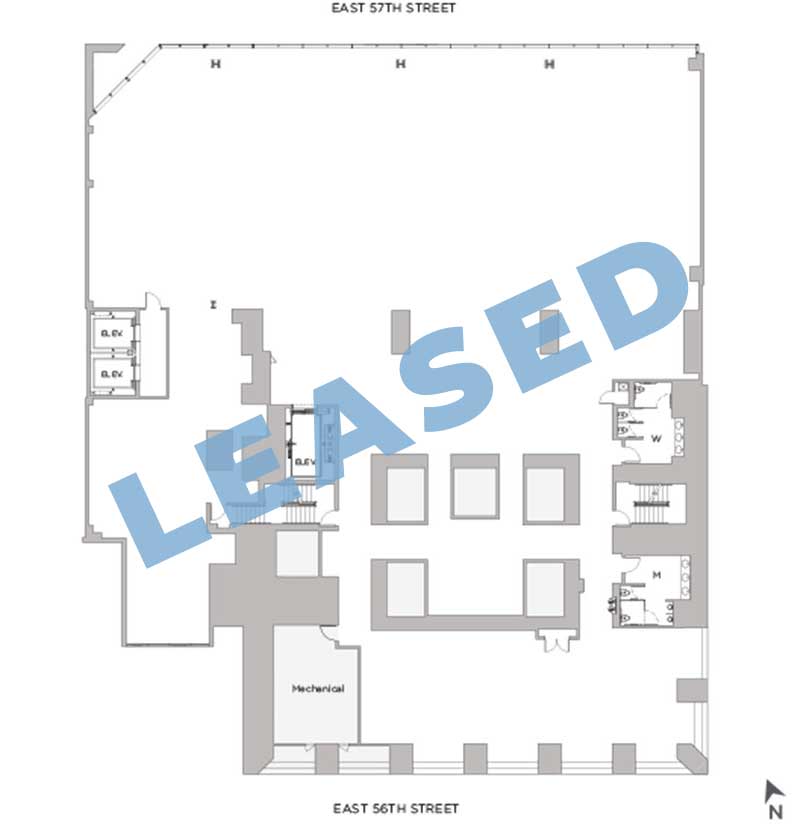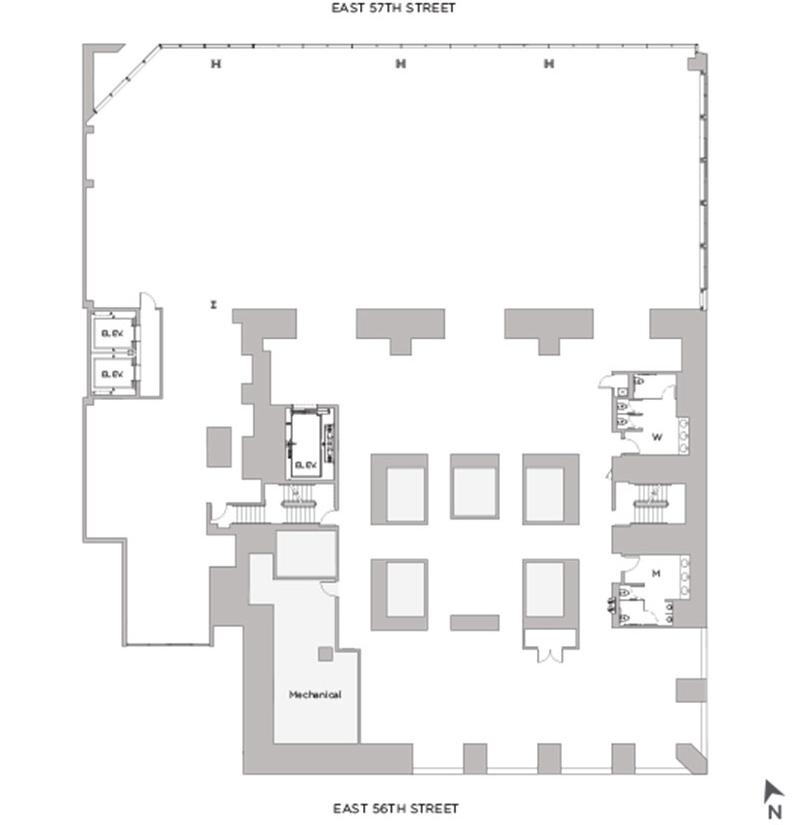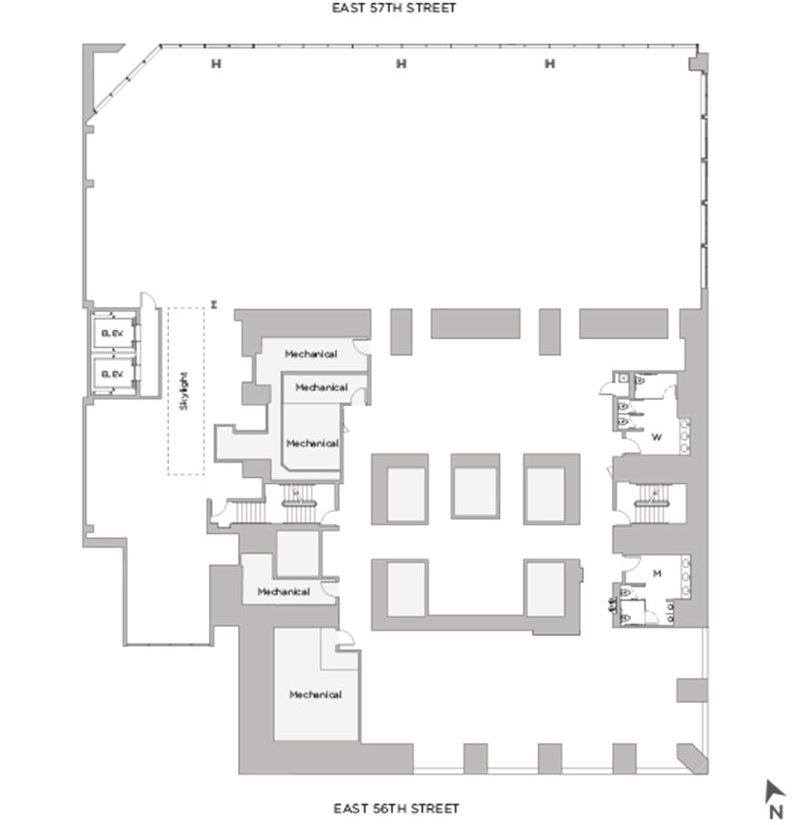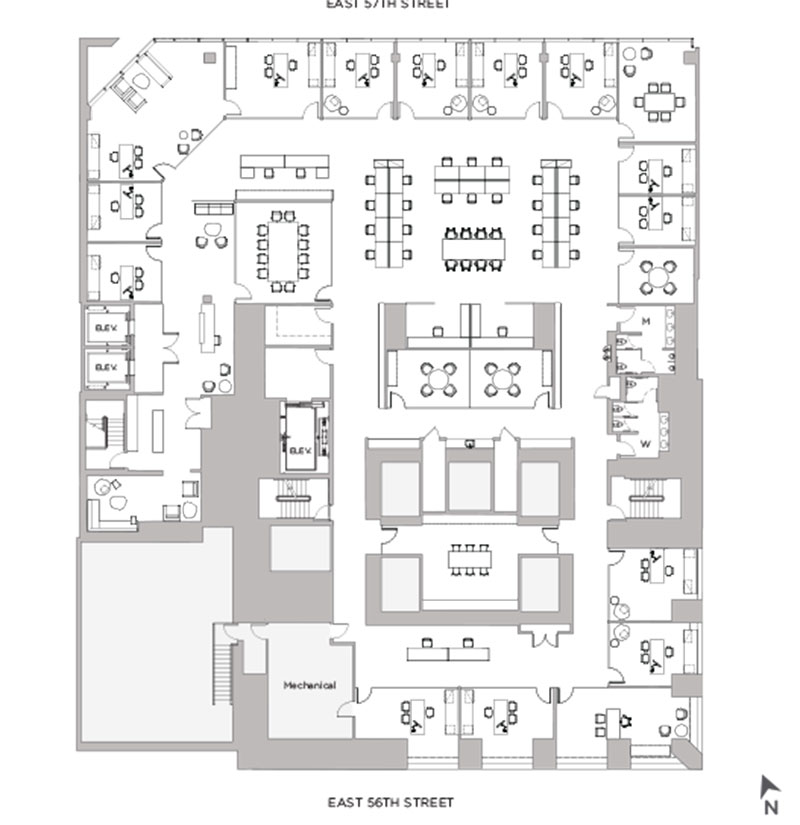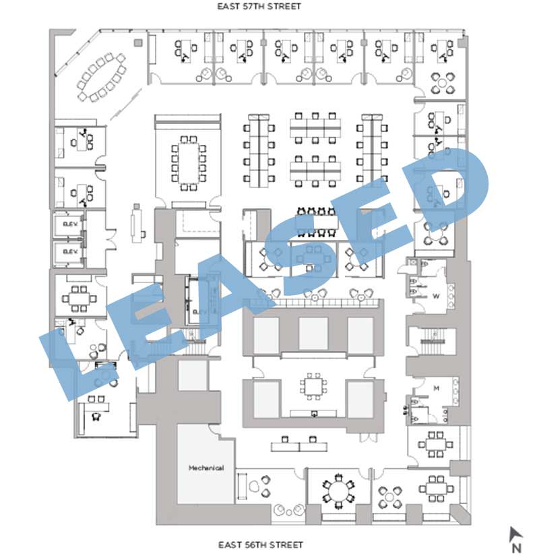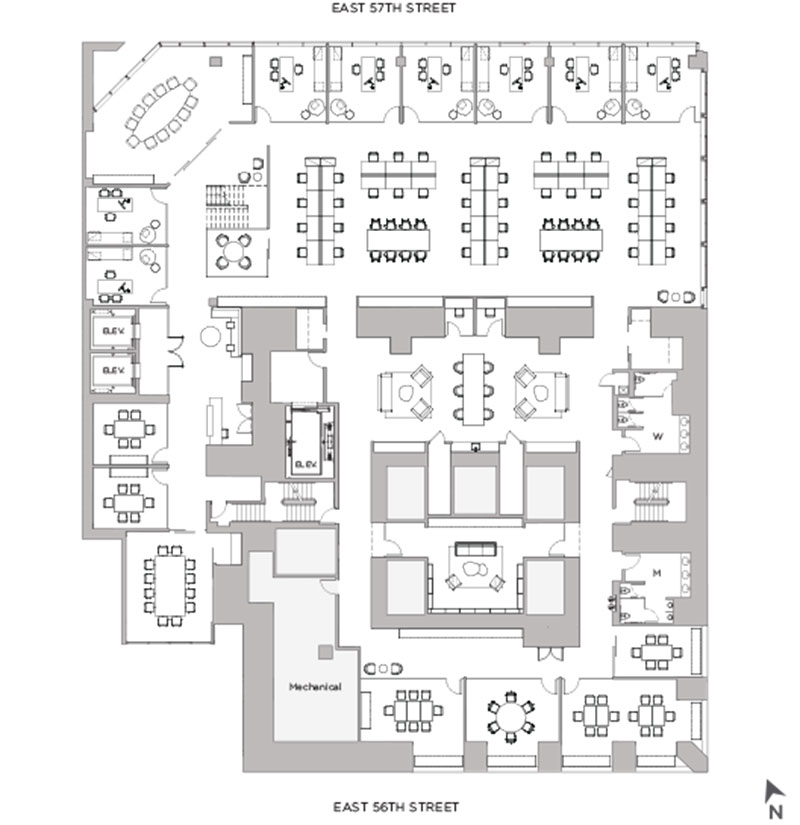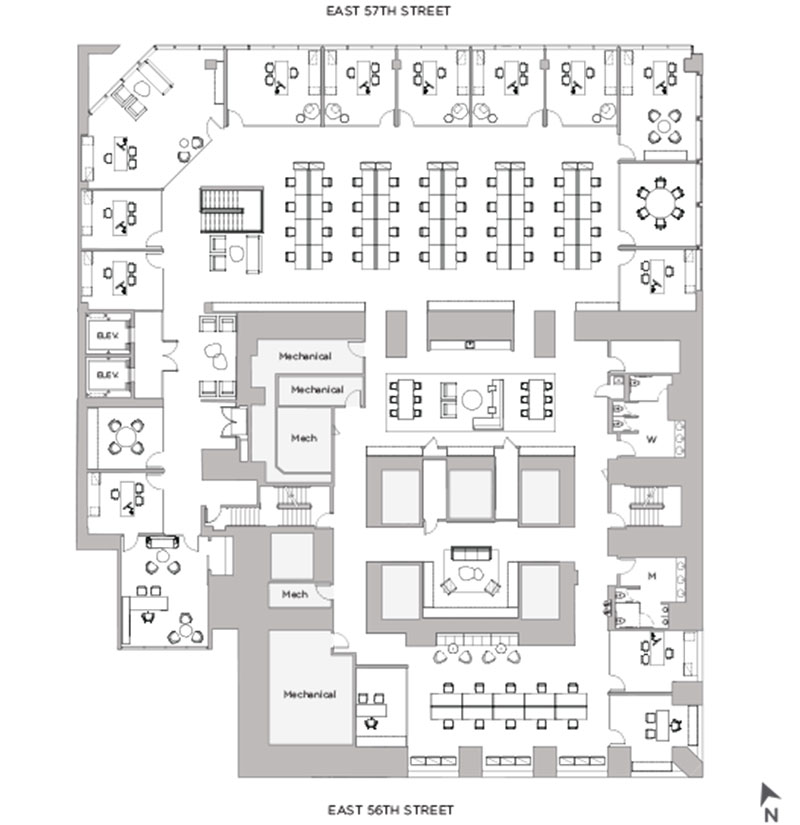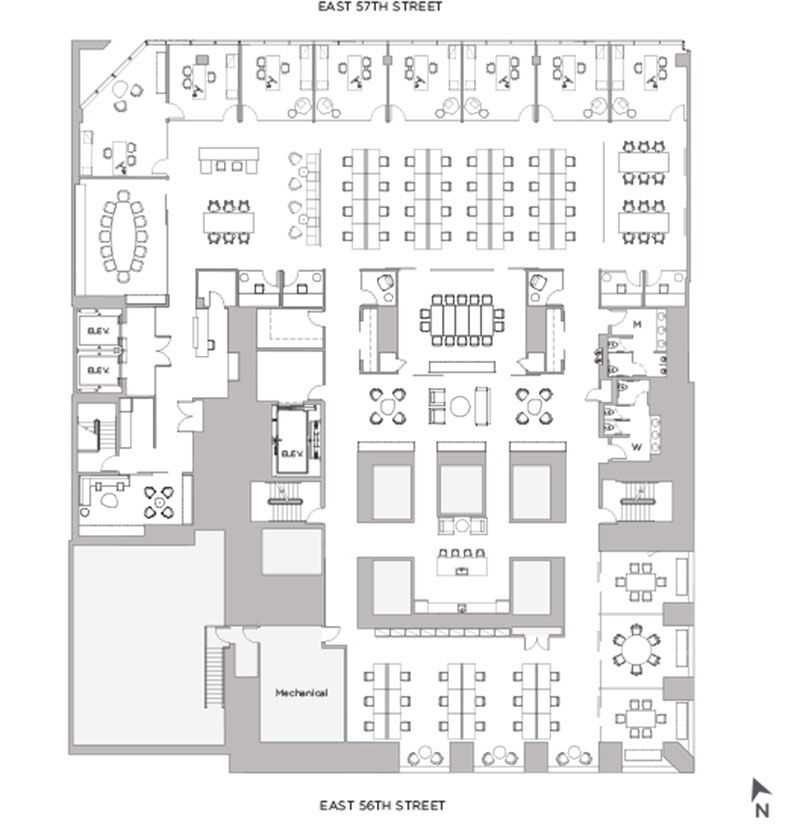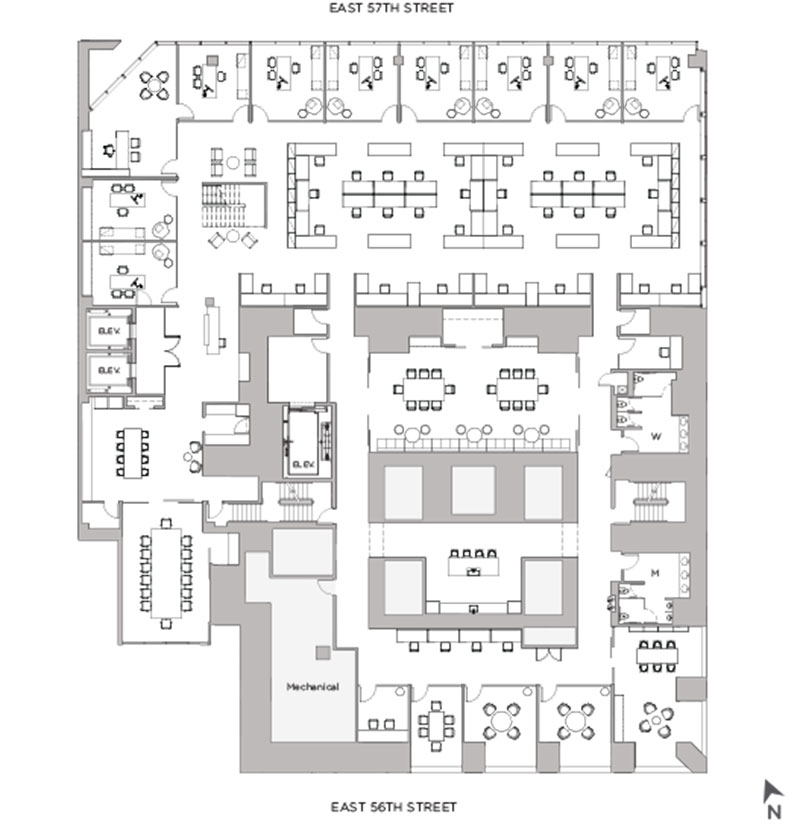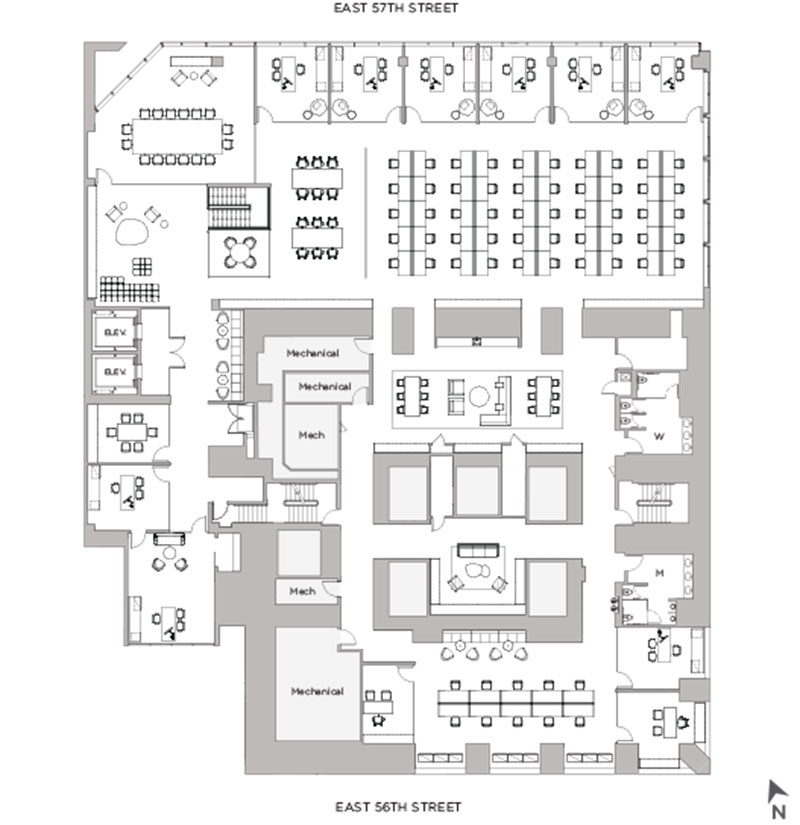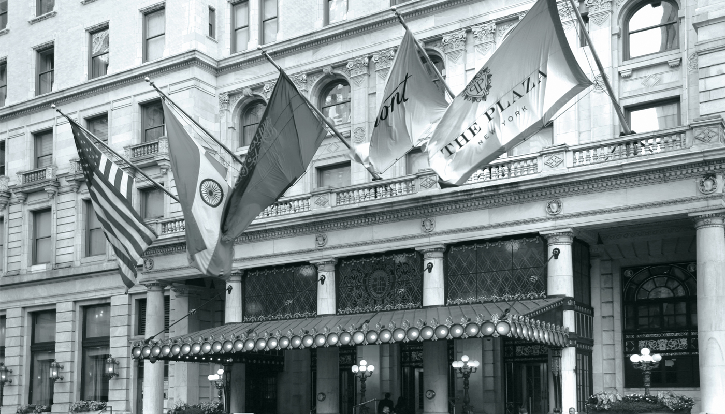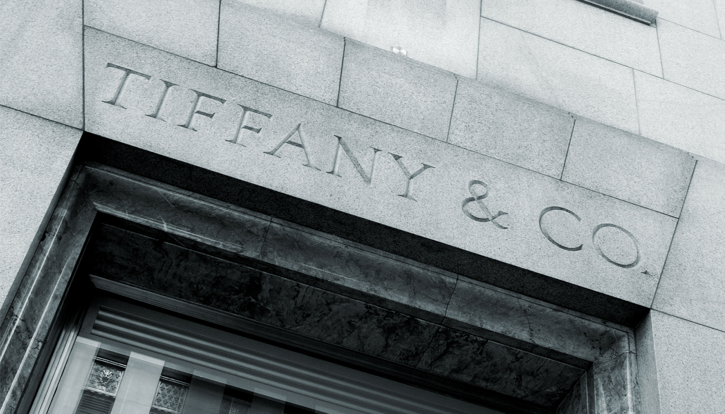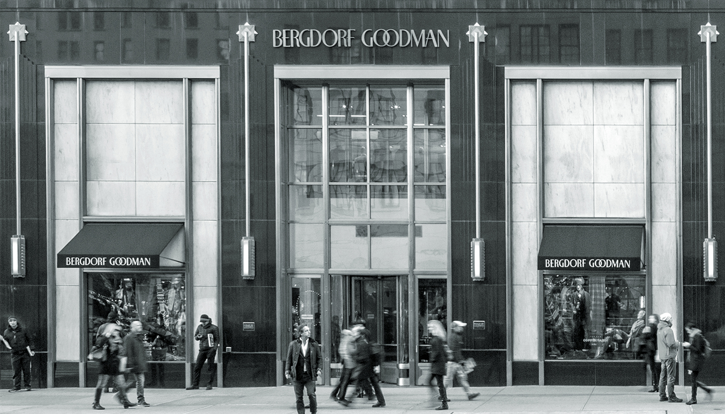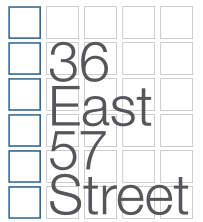
at the base of the tallest residential tower
in the western hemisphere
in an elegant new boutique building
we’ve created a House of Business
like no other in the world
at the center of everything
that matters in New York
Space Planning
CORE PLANS
TEST FIT: OFFICE INTENSIVE
TEST FIT: HEDGE FUND

Building Facts
LOCATION
- 36 East 57th Street is brilliantly located in the Plaza District, between Park and Madison Avenues, directly across from the Four Seasons Hotel, convenient to the East Side and West Side subway lines, the North, South and crosstown bus lines, and the chicest restaurants and shopping in New York.
Windows
- Floor to ceiling glass wall on 57th Street
10’ x 10’ windows on the east and south façade
Clerestory windows on the 4th and 5th floor east façade
Skylight at the 5th Floor
Frontage
- 127′ on 57th Street
Parking
- Below grade parking is available
Floor Sizes
- 4 levels of 19,000+ RSF floor plates
Finished Ceiling Height
- 12′-6″
Slab to Slab Height
- 15′-6″
Column Spacing
Large column free areas throughout each floor
Elevator
- 2 Passenger
Capacity: 4,000 lbs
Speed: 350 fpm - 1 Freight
Capacity: 8,000 lbs
Speed: 350 fpm
Floor Loads
- 100 lbs. psf live load for tenant floors
Electrical
- Approximately 12 watts per sq ft exclusive of base building load; 460 volt, 3 phase main service with redundant Con Edison feeds
HVAC
- Roof mounted 675 ton cooling tower for condenser water system dedicated for commercial/retail units. There are capped, valve outlets for each floor for condenser cooling system.
Accessibility
- The building is ADA compliant
Tenant Access
- Tenants have access 24 hours a day, 7 days per week
Life Safety
- The building is fully sprinklered and contains an addressable
fire alarm system with Fire Command Stations
NEIGHBORHOOD
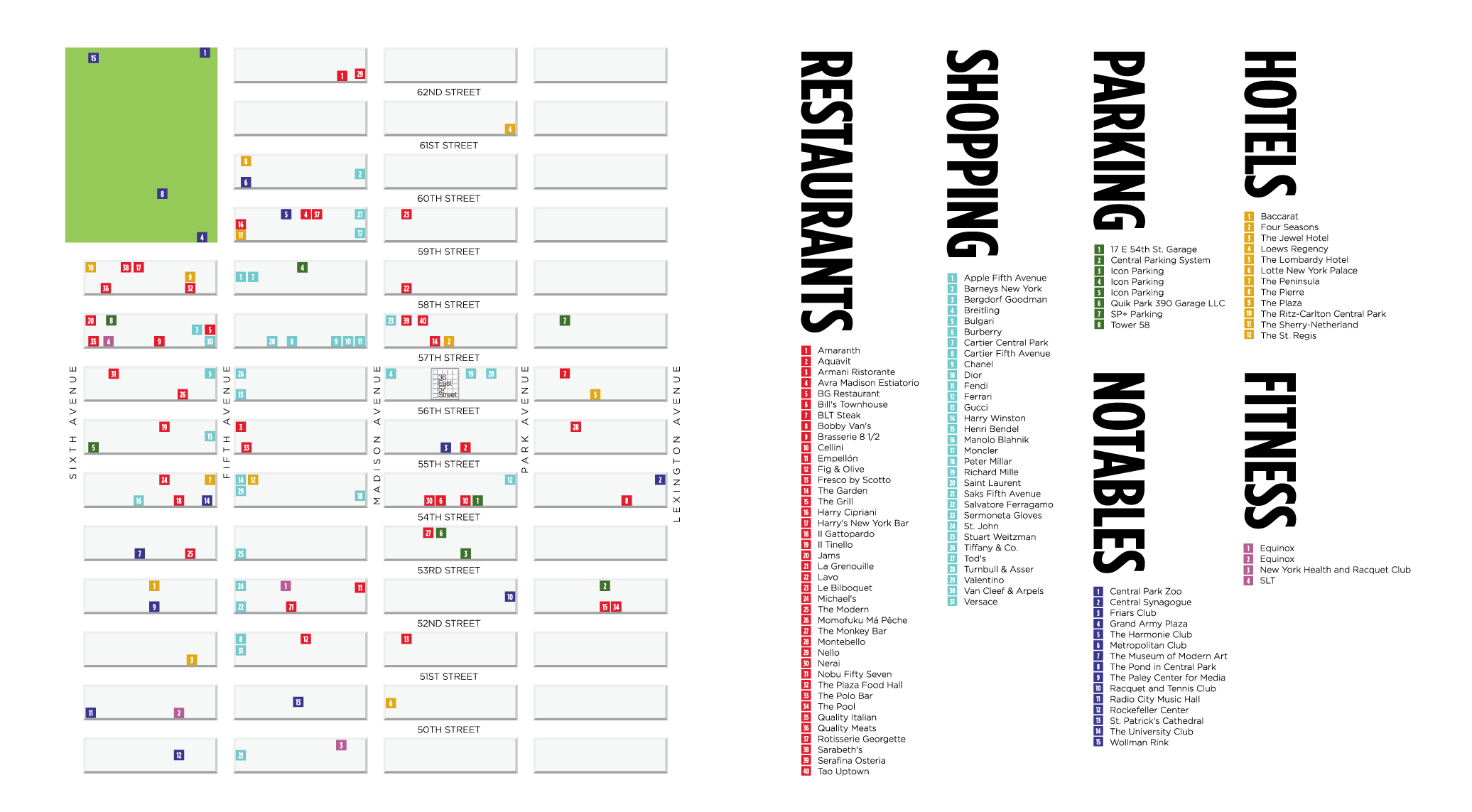
Team
Owner
- MIP 57th Development Acquisition, LLC
Design Architect
- Rafael Viñoly Architects
- MdeAS Architects
Executive Architect
- SLCE Architects
Structural Engineer
- WSP Cantor Seinuk
MECHANICAL, ELECTRICAL &
PLUMBING ENGINEER
- WSP Flack + Kurtz
LANDSCAPE DESIGN
- Zion Breen & Richardson Associates
CONSTRUCTION MANAGER
- Lend Lease
PROJECT MANAGEMENT
- Sterling Project Development Group LLC
Contact
Paul Amrich
paul.amrich@cbre.com
+1 212 984 8122 Office
+1 917 923 8439 Mobile
Neil V. King III
neil.king@cbre.com
+1 212 984 8352 Office
+1 917 716 3694 Mobile
Patrice Hayden Meagher
patrice.meagher@cbre.com
+1 212 984 7112 Office
+1 917 613 2315 Mobile
Reeves Henritze McCall
Reeves.McCall@cbre.com
+1 212 984 7103 Office
+1 404 771 8223 Mobile
![]() All information is from sources deemed reliable, however no representation or warranty is made to the accuracy thereof. Property information is submitted subjected to errors, omissions, change of conditions prior to sale or lease or withdrawal without notice. Unauthorized use or reproduction of the images, renderings, plans and other depictions of such including properties and projects is strictly forbidden.
All information is from sources deemed reliable, however no representation or warranty is made to the accuracy thereof. Property information is submitted subjected to errors, omissions, change of conditions prior to sale or lease or withdrawal without notice. Unauthorized use or reproduction of the images, renderings, plans and other depictions of such including properties and projects is strictly forbidden.


